Community Plan
![]()

1,694
PERMANENT SUPPORTIVE HOMES
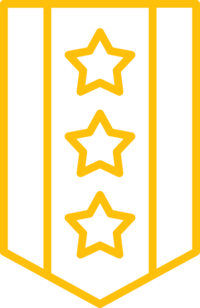
3,000+
VETERAN RESIDENTS

16
HISTORIC STRUCTURES RESTORED AND REUSED
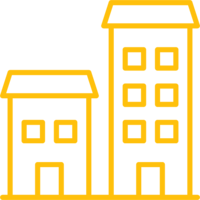
12
HIGH-QUALITY MIXED-USE BUILDINGS

10
NEW OR RESTORED COMMUNITY OPEN SPACES

100K
SQUARE FEET OF NEW AMENITIES
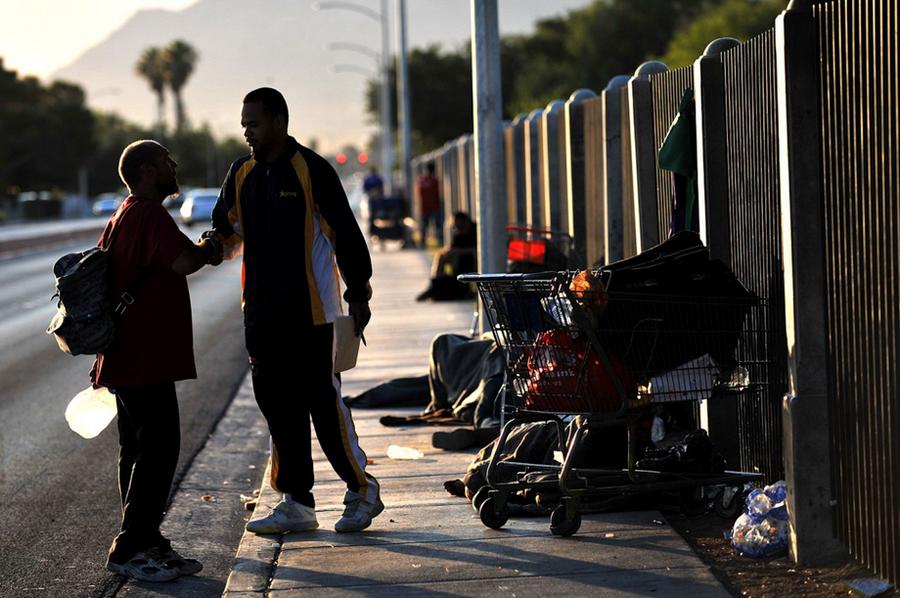 The US Department of Housing and Urban Development defines Permanent Supportive Housing as permanent housing with indefinite leasing or rental assistance that is paired with supportive services in order to assist persons experiencing homelessness who have a disability, or families with an adult or child member with a disability, with achieving housing stability.
The US Department of Housing and Urban Development defines Permanent Supportive Housing as permanent housing with indefinite leasing or rental assistance that is paired with supportive services in order to assist persons experiencing homelessness who have a disability, or families with an adult or child member with a disability, with achieving housing stability.
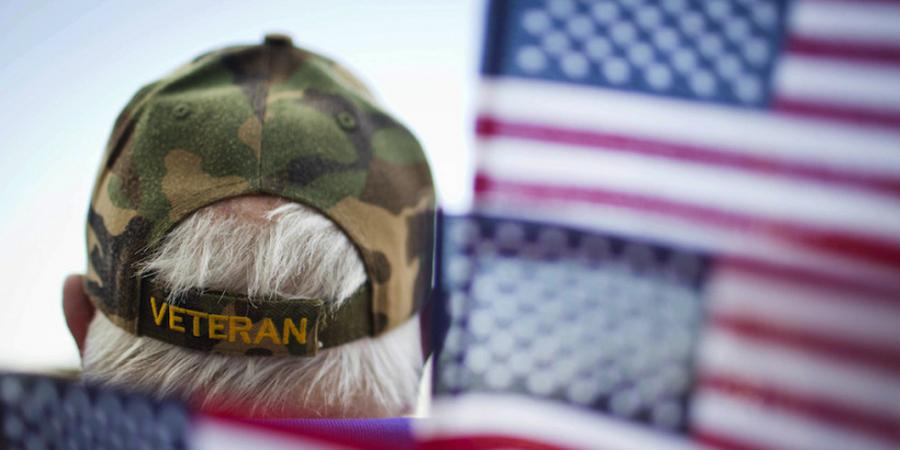 Communities across the nation are struggling with housing affordability and the resulting homelessness. In Los Angeles County there are nearly 3,902 Veterans who are unsheltered or at-risk of becoming homeless. Since its inception, the West Los Angeles Veterans Affairs campus was dedicated to serving those who have served our nation. The West Los Angeles Community Plan is dedicated to making a significant impact in addressing this crisis within our Veteran community.
Communities across the nation are struggling with housing affordability and the resulting homelessness. In Los Angeles County there are nearly 3,902 Veterans who are unsheltered or at-risk of becoming homeless. Since its inception, the West Los Angeles Veterans Affairs campus was dedicated to serving those who have served our nation. The West Los Angeles Community Plan is dedicated to making a significant impact in addressing this crisis within our Veteran community.
The original Historic Landmark District designation assessment and subsequent planning and environmental review process have clearly identified the character-defining buildings and landscapes of the West LA VA campus. From the fan-road network of the North Village, to Brentwood Theater and Trolley Depot, the West Los Angeles Veterans Community Plan identifies the elements within the project area to protect, restore, reuse, and incorporate them into a neighborhood that will continue serving Veterans in their new lives.
Legend
Tier 1 Building
Tier 1 Landscape
Tier 2 Building
Tier 2 Landscape
Tier 3 Building
Tier 3 Landscape
Non-Priority
The Community Plan envisions leveraging the existing historically-contributing structures to create as much as half of the new permanent supportive homes for Veterans, while augmenting those with new buildings designed and located to harmoniously integrate into a cohesive neighborhood. 14 historically contributing structures – most of which are currently vacant or being used for storage – will be carefully restored by a team of experienced architects, contractors, and preservationists, and converted to support housing, amenities, and services. Another twelve new buildings will be constructed to complement the historic landscape and complete this new Veteran-serving neighborhood.
Draft Community Plan
New Construction
Adaptive Reuse
Relocation
Not a Part
Demolish
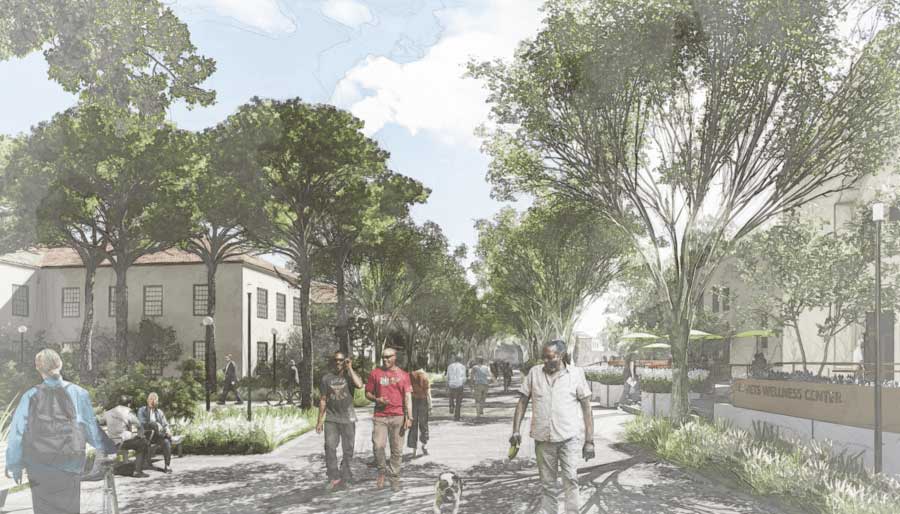 The existing road network within the Community Plan area will be upgraded to maintain vehicle circulation, while providing on-street parking and improving emergency vehicle access. The roadway improvements will substantially expand available vehicle parking and shuttle service while creating a network of sustainable stormwater management facilities. Roads will be upgraded on a phase-by-phase basis as a part of one of the adjacent housing projects so that upon completion of the Community Plan neighborhood build-out, most roads in the project area will be improved.
The existing road network within the Community Plan area will be upgraded to maintain vehicle circulation, while providing on-street parking and improving emergency vehicle access. The roadway improvements will substantially expand available vehicle parking and shuttle service while creating a network of sustainable stormwater management facilities. Roads will be upgraded on a phase-by-phase basis as a part of one of the adjacent housing projects so that upon completion of the Community Plan neighborhood build-out, most roads in the project area will be improved.
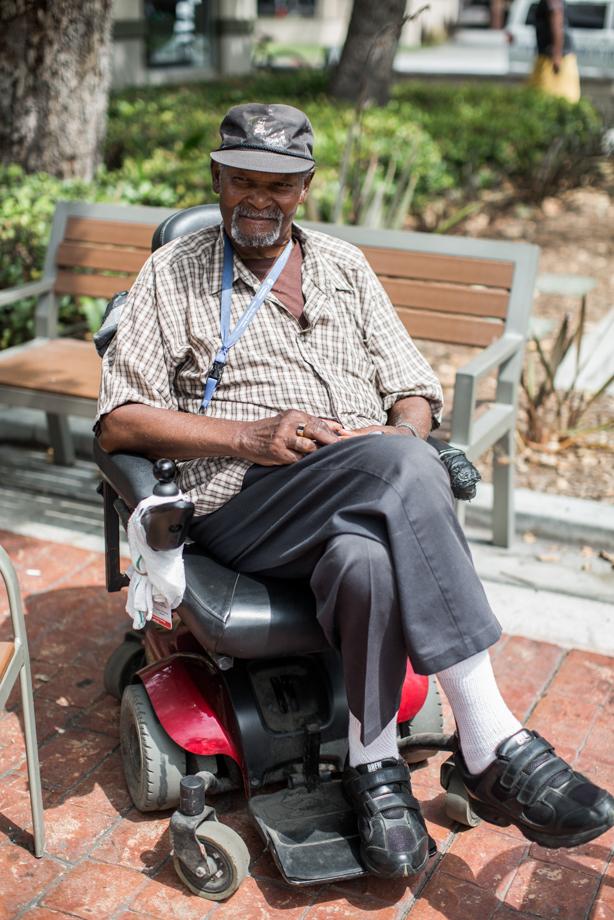 Along with upgrading the road network, sidewalks will be enhanced to improve accessibility and pedestrian comfort, adding parkways with landscaping, new street trees, and furniture. Bicycle and micro-mobility paths will also be added to further enhance residents’ and visitors’ abilities to navigate the beautiful historic campus. This will include creating a pedestrian and bicycle promenade along Bonsall that connects the North and South Villages to the VA medical center and to the future Metro Purple Line subway station.
Along with upgrading the road network, sidewalks will be enhanced to improve accessibility and pedestrian comfort, adding parkways with landscaping, new street trees, and furniture. Bicycle and micro-mobility paths will also be added to further enhance residents’ and visitors’ abilities to navigate the beautiful historic campus. This will include creating a pedestrian and bicycle promenade along Bonsall that connects the North and South Villages to the VA medical center and to the future Metro Purple Line subway station.
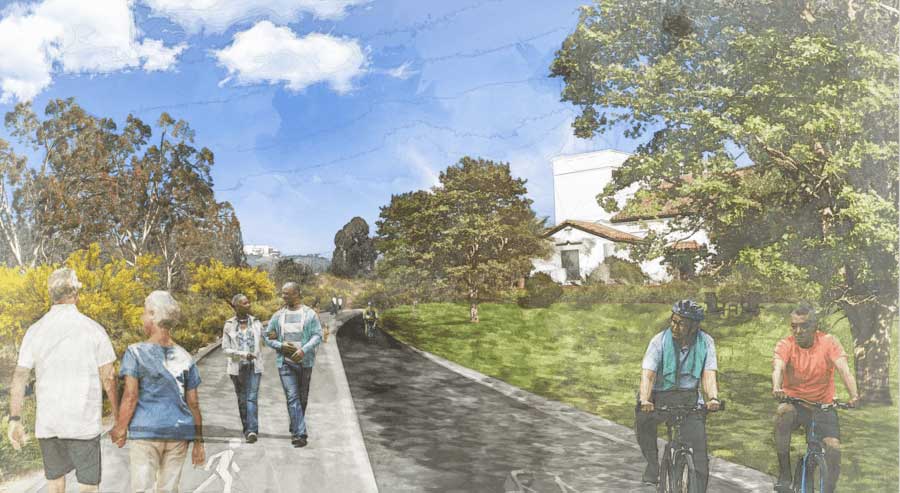 Branching off from the Bonsall Avenue Promenade, Arnold Avenue will be closed to vehicle traffic, converted to support walking, jogging, and bicycle trails, and extended west to the Arroyos. The ground floor of Building 300 along the trail will be converted into a Wellness Center with a convenient medical clinic and various self-care and preventative health services oriented toward Veterans.
Branching off from the Bonsall Avenue Promenade, Arnold Avenue will be closed to vehicle traffic, converted to support walking, jogging, and bicycle trails, and extended west to the Arroyos. The ground floor of Building 300 along the trail will be converted into a Wellness Center with a convenient medical clinic and various self-care and preventative health services oriented toward Veterans.
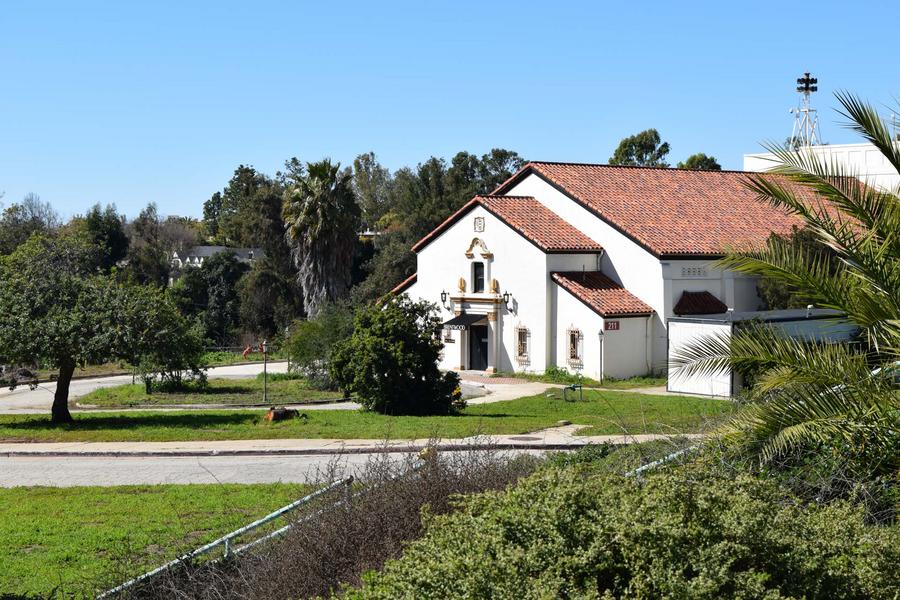 The Arnold Wellness Trail terminates at a new outdoor space that incorporates a reinvigorated Brentwood Theater along with new art studios, classrooms, and galleries located in the new Building 402. The arts programming will be oriented toward healing and growing creativity among Veteran residents.
The Arnold Wellness Trail terminates at a new outdoor space that incorporates a reinvigorated Brentwood Theater along with new art studios, classrooms, and galleries located in the new Building 402. The arts programming will be oriented toward healing and growing creativity among Veteran residents.
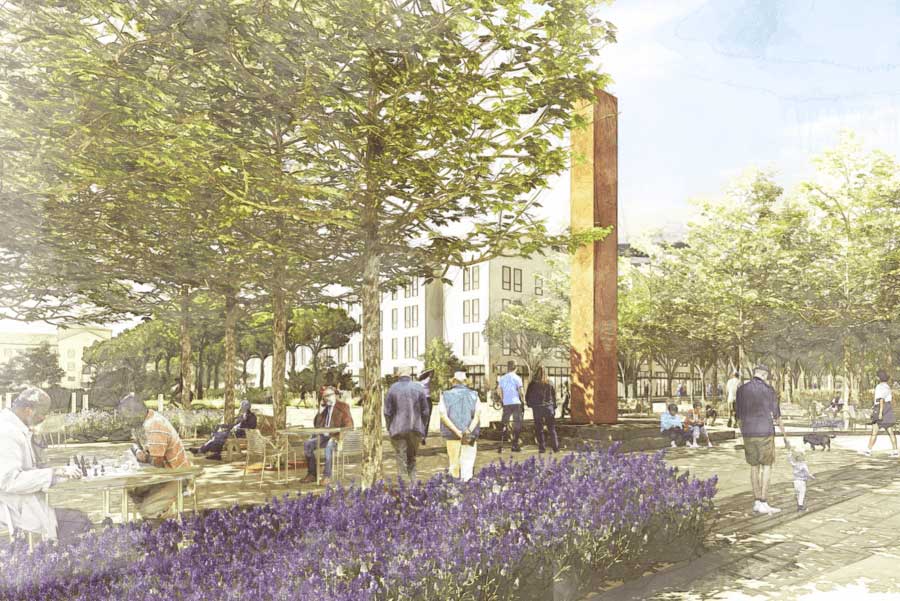 A reimagined “Main Street” Pershing Avenue and new park will link the beautifully restored Buildings 116 and 13, the latter serving as a Veterans Plaza for the West Los Angeles Veterans Community. The Veterans Plaza will host the new Welcome Center, along with co-working spaces for Veteran-serving partner organizations, property management, and the West LA Veterans Collective backbone organization.
A reimagined “Main Street” Pershing Avenue and new park will link the beautifully restored Buildings 116 and 13, the latter serving as a Veterans Plaza for the West Los Angeles Veterans Community. The Veterans Plaza will host the new Welcome Center, along with co-working spaces for Veteran-serving partner organizations, property management, and the West LA Veterans Collective backbone organization.
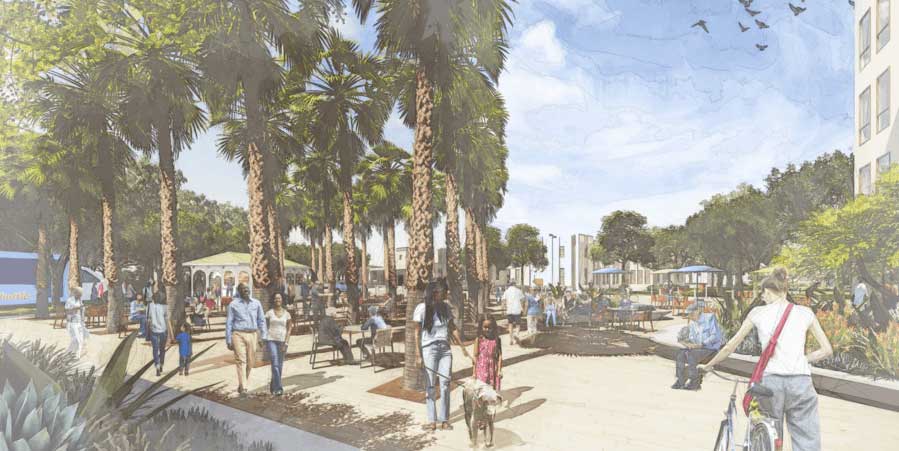 Along Pershing Avenue there will be a series of small plazas oriented around the West LA VA’s campus history, including a transit center incorporating the restored trolley depot, a living history museum built around the Old Barrack Building, and a learning garden that shares the early ecology of the VA campus property.
Along Pershing Avenue there will be a series of small plazas oriented around the West LA VA’s campus history, including a transit center incorporating the restored trolley depot, a living history museum built around the Old Barrack Building, and a learning garden that shares the early ecology of the VA campus property.
Help us create a Veteran-serving neighborhood. ![]()
Follow Us